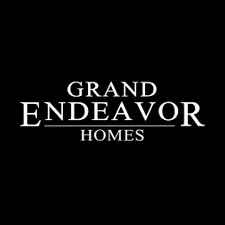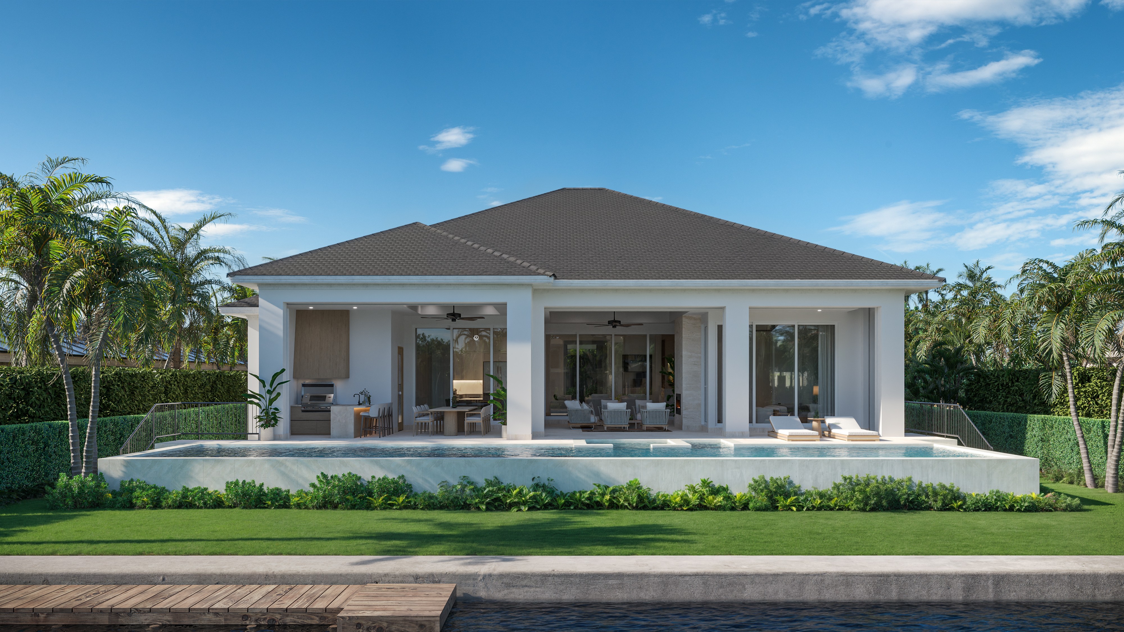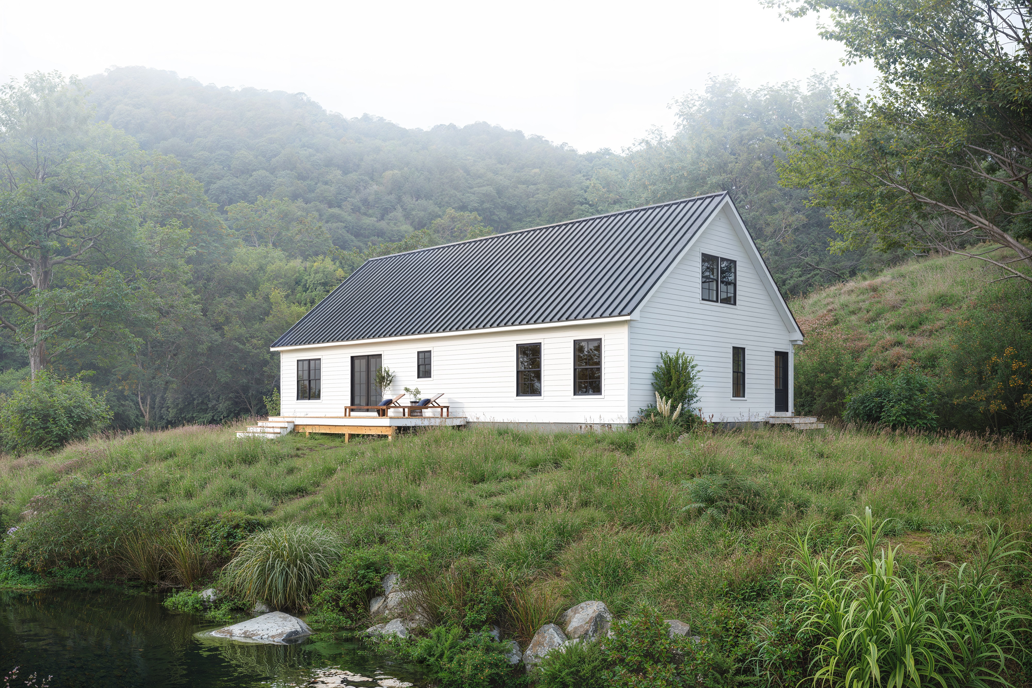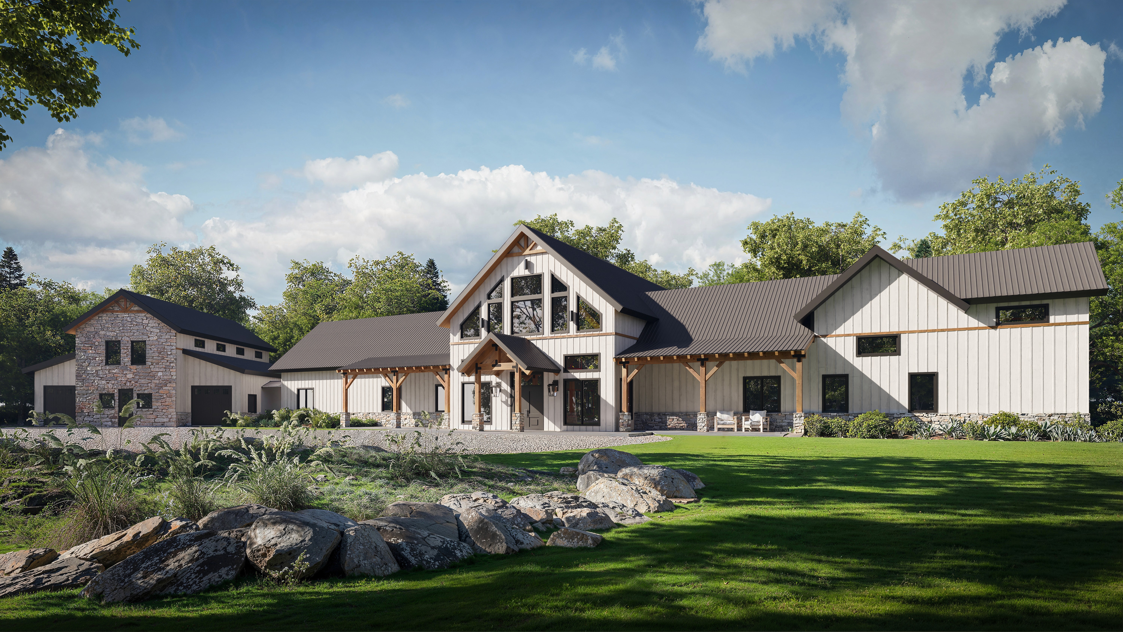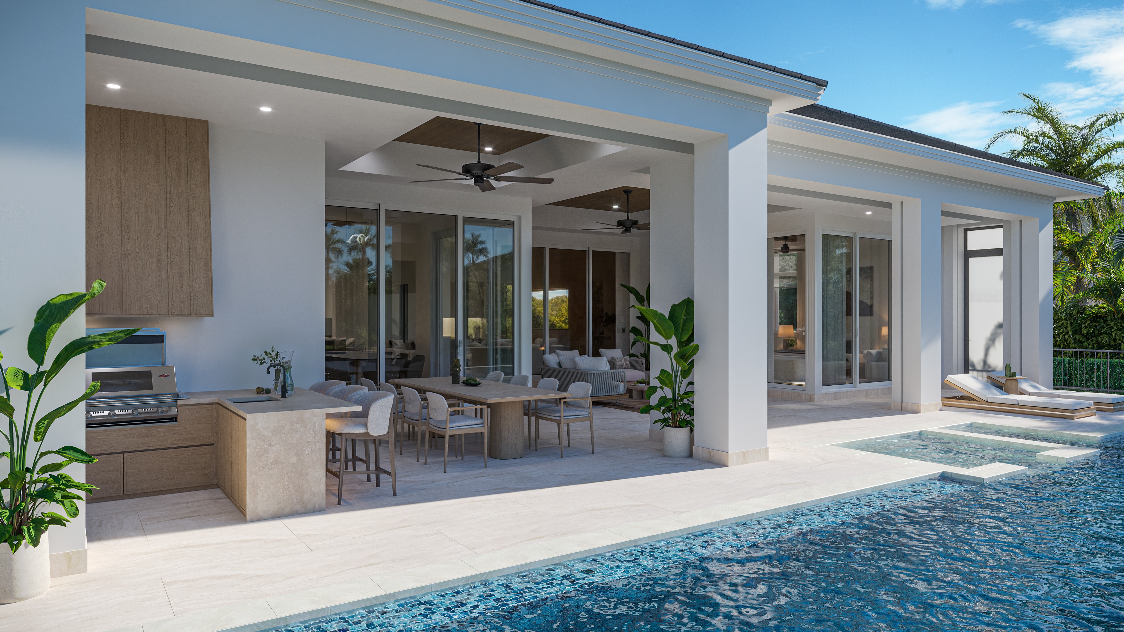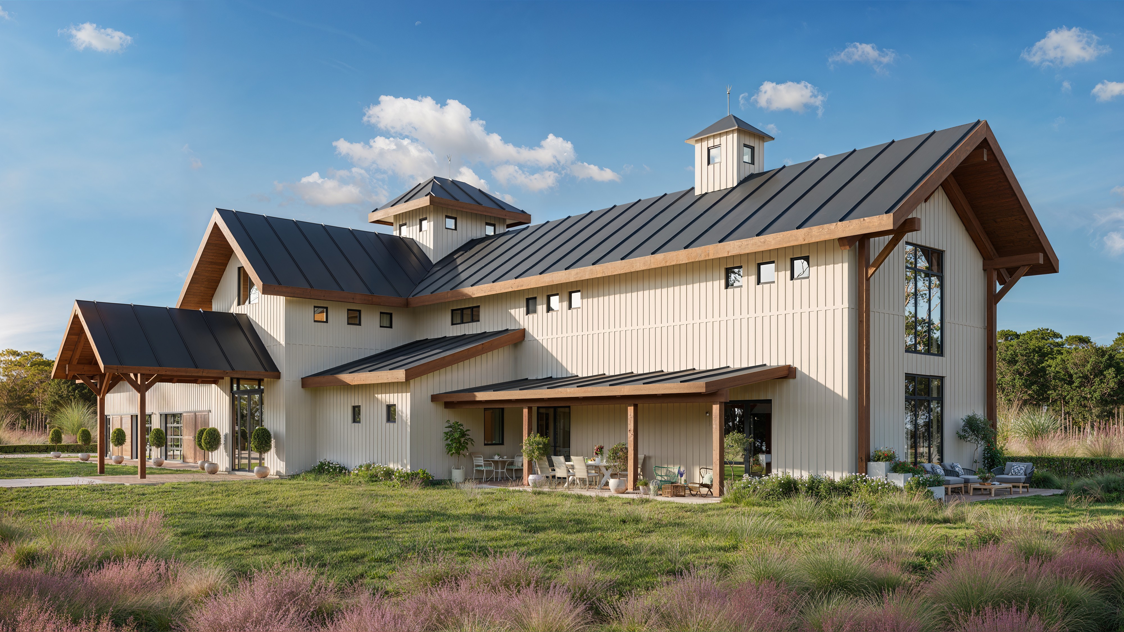High-Impact 3D Visuals for Custom Homes and Residential Projects
3D HOUSE RENDERING SERVICES
Realistic 3D Renderings for Interior and Exterior Home Design
We specialize in producing 3D house renders that give clients and teams a clear, lifelike view of any residential project, before construction begins. From first sketches to final finishes, our 3D rendering of a house helps communicate design intent with clarity, precision, and style.
Whether you’re presenting a new build, remodeling a kitchen, or refining a developer’s portfolio, our house render solutions simplify decisions and speed up approvals. Our team combines architectural accuracy with artistic direction to deliver 3D rendering for home construction that feels both professional and emotionally engaging.
Features
Our work covers every angle, from exterior curb appeal to the feeling of natural light inside a space. Through detailed 3D rendering house exterior visuals and warm, inviting interior renderings, we help architects, developers, and homeowners visualize homes the way they’re meant to be experienced.
We don’t just create images. We create tools for planning, pitching, and selling. Our 3D house rendering services are built around your goals, whether that means showing off materials, capturing atmosphere, or illustrating how each room flows into the next.
Thanks to our expertise in 3D visualisation interior, our renderings aren’t just realistic, they’re strategic. They help you tell the story behind the space and make smart decisions with confidence.

5+ Years In Business
What Our Clients Say
Trusted by Architects and Developers
Hear directly from our clients about what it’s like working with Xrender Studio.



